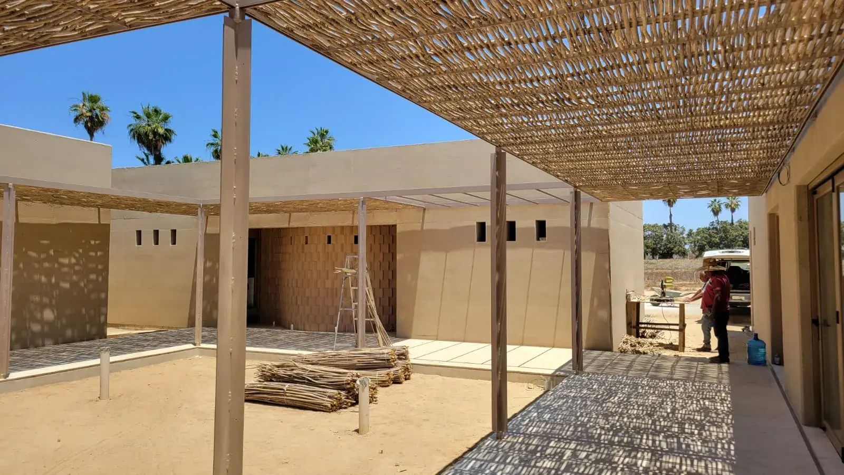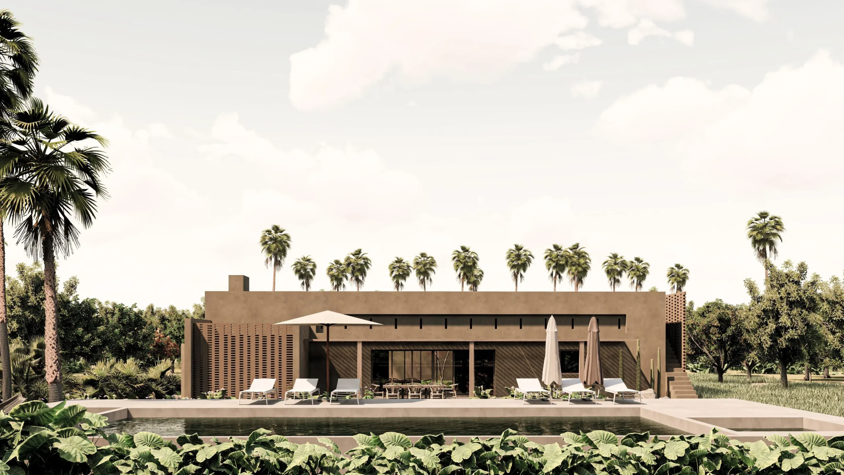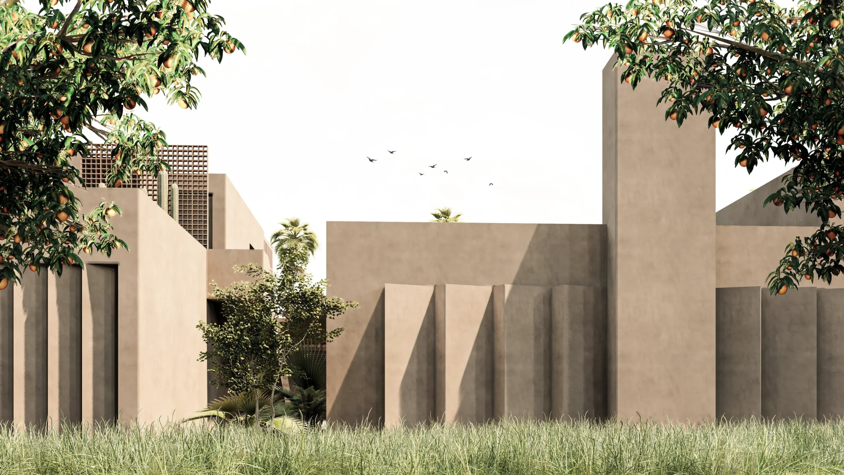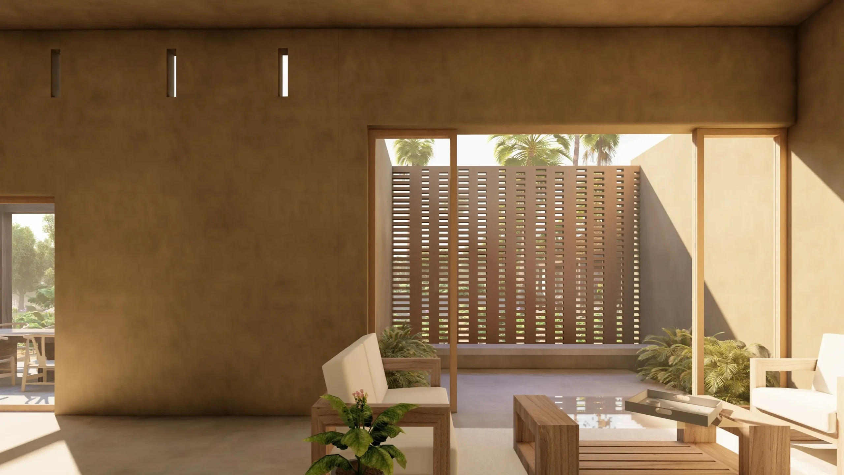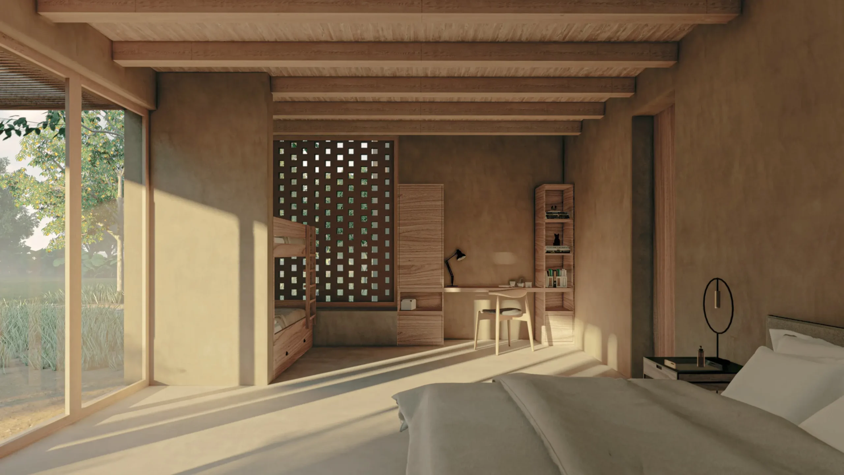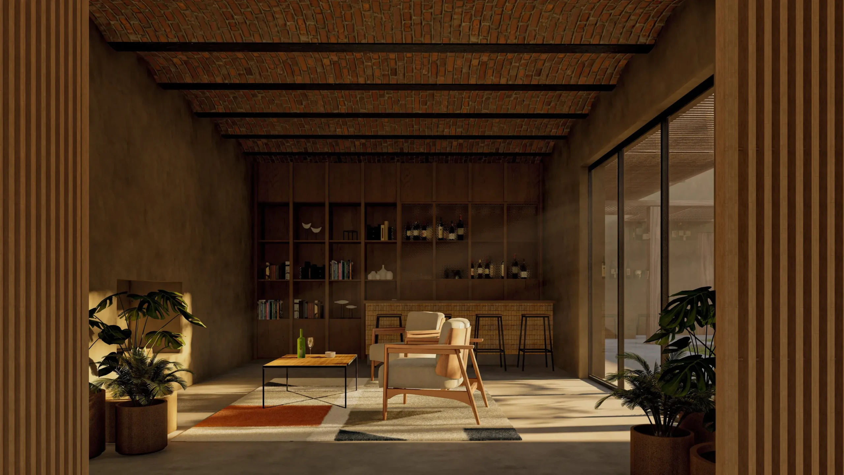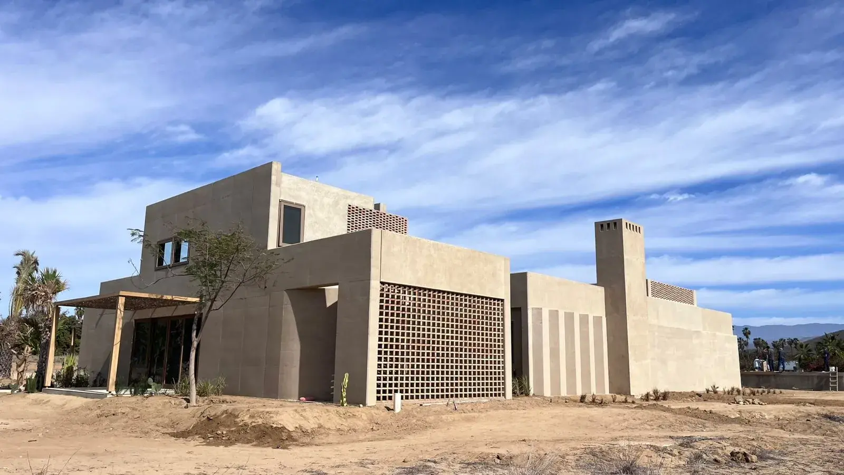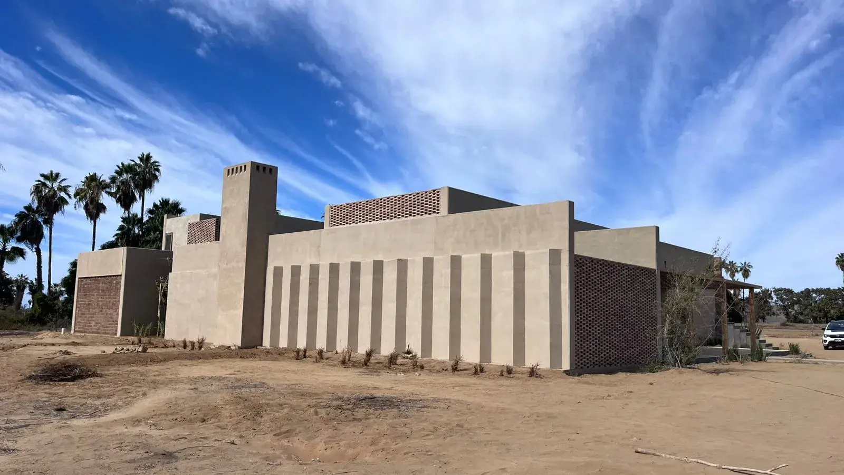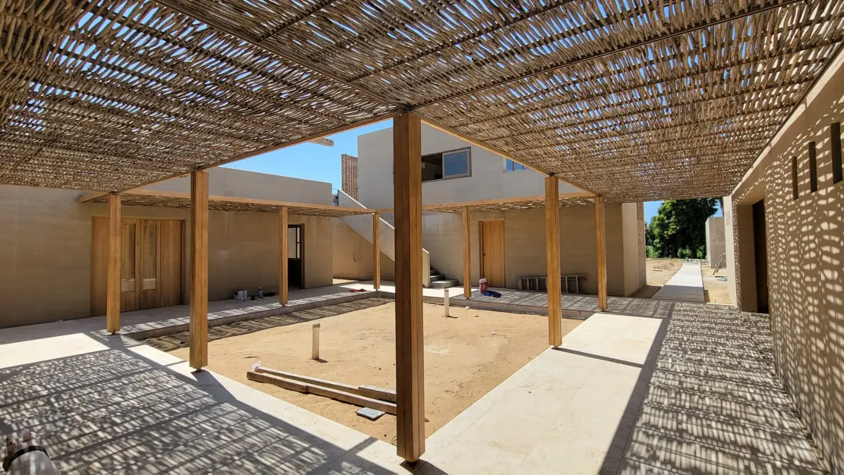Project manager and designer, collaboration with FabrikG
Casa Leone is a contemporary reinterpretation of the traditional Spanish-American courtyard house. It consists of four interwoven volumes, creating diverse spatial connections and relationships between different areas while framing views of the surrounding orchards.
Located in Pescadero, the property is designed to blend harmoniously with the local orchard landscape, preserving and respecting its agricultural heritage. The construction employs the traditional technique of rammed earth as a load-bearing structure, complemented by natural materials such as wood, stone, palo de arco, and clay mosaics.
